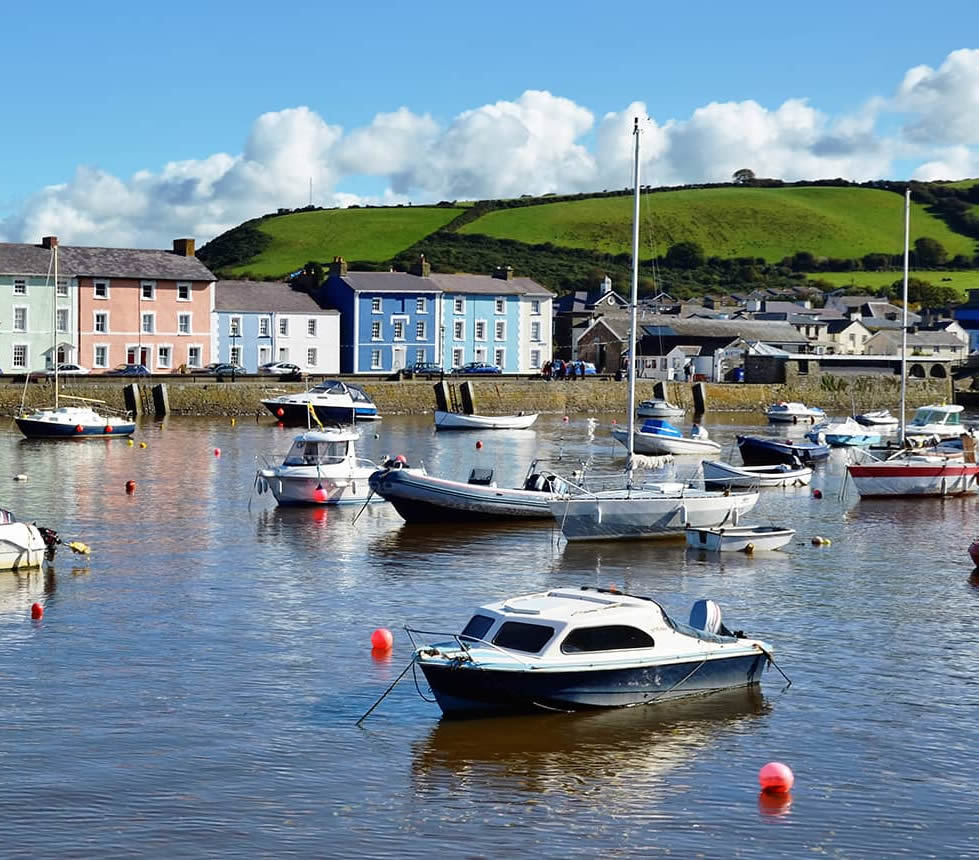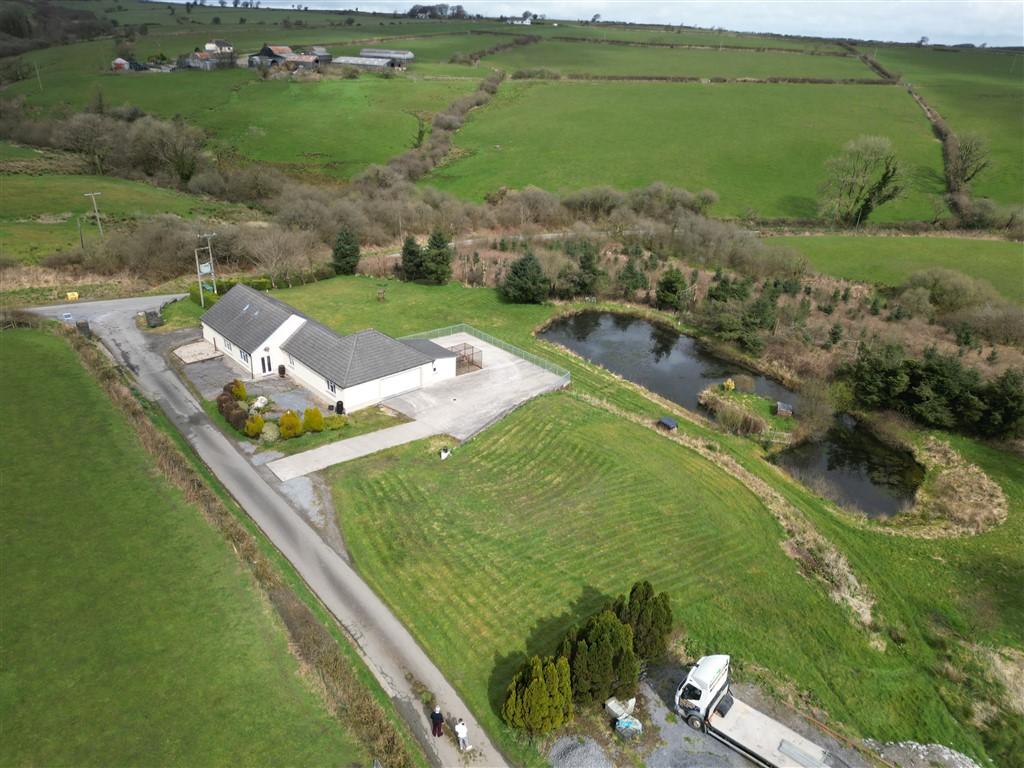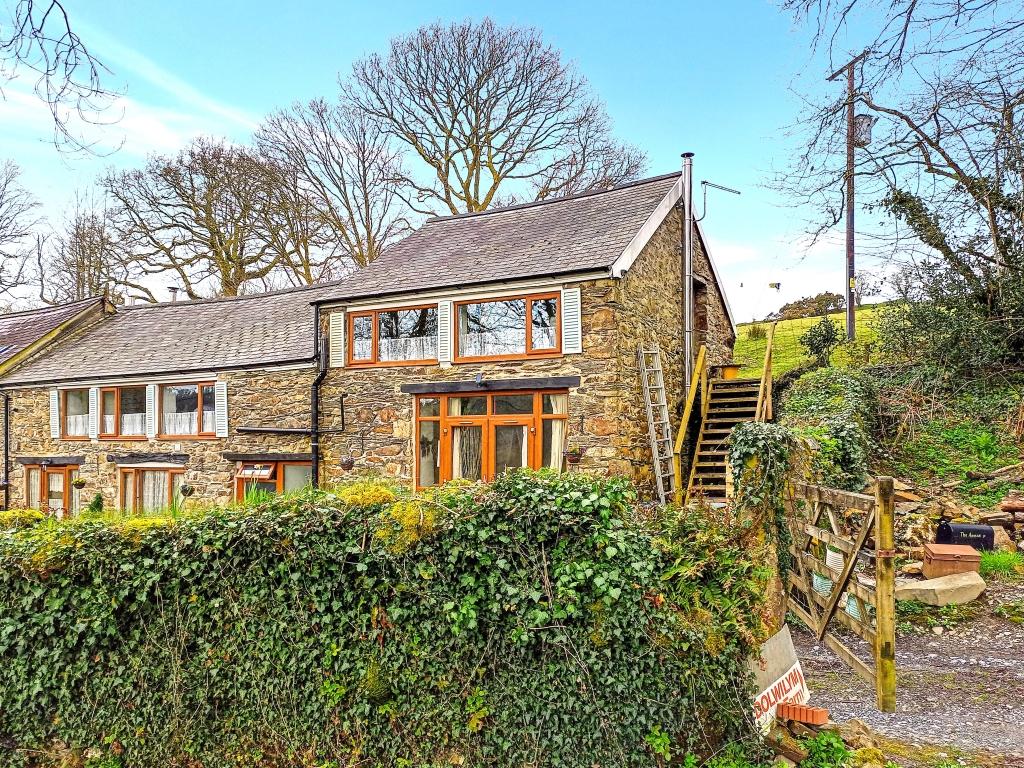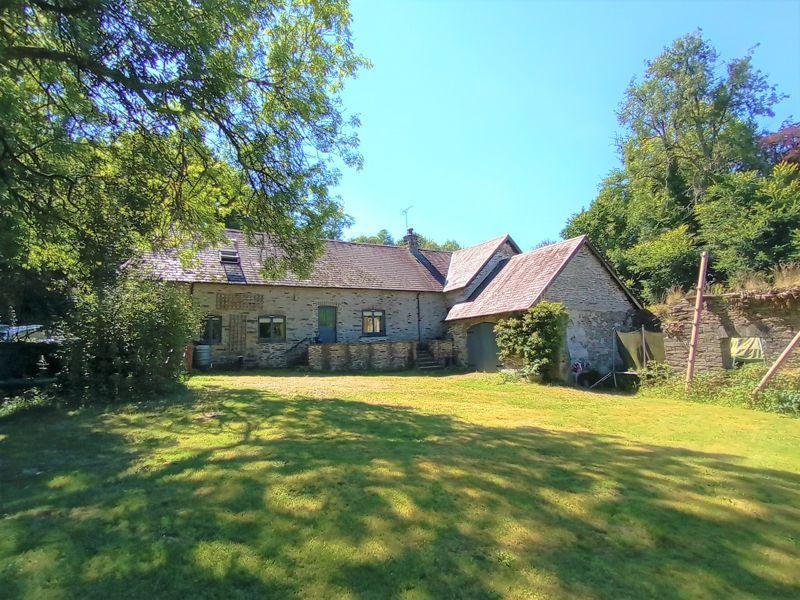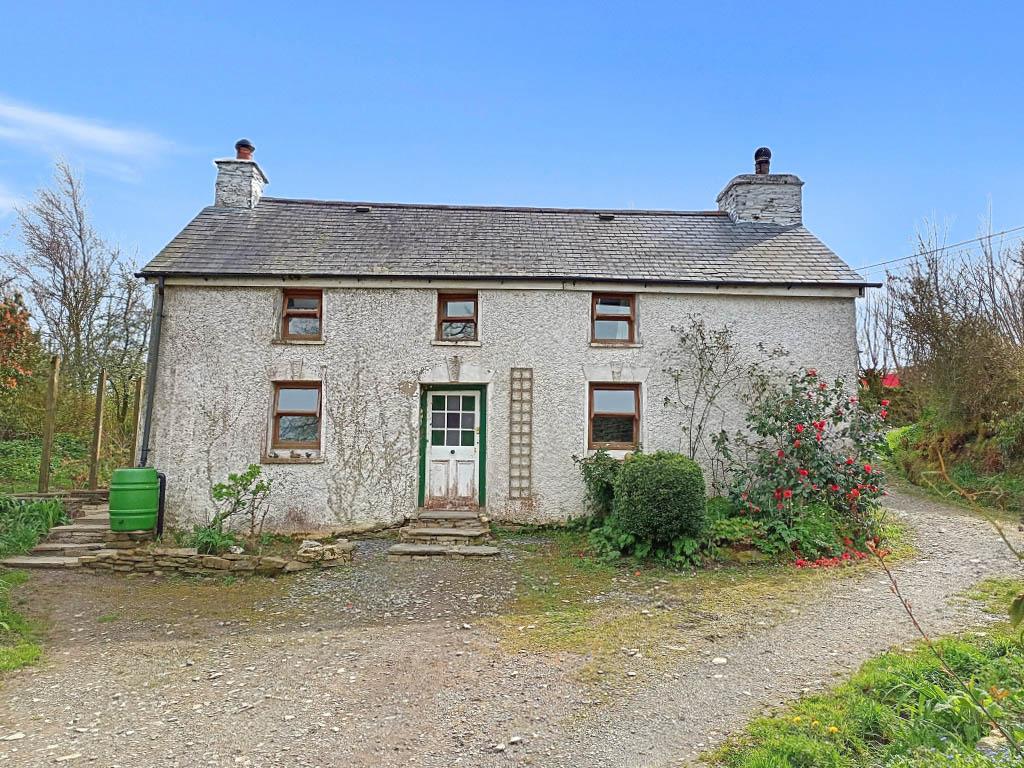HOUSES FOR SALE IN WALES
Welcome to Houses For Sale in Wales, an established, independent estate agent covering West Wales with prominent High Street offices in the market towns of Newcastle Emlyn and Cardigan.
As a family-run business with a passion for property our experienced, knowledgeable staff will be delighted to help you with property valuations, arranging viewings, sales negotiations and sales progression. Whether you want to arrange a viewing on one of our property listings or if you decide to choose us to market your property, you will see that our customer service is of utmost importance to us.
We completely understand that your home is singularly the largest asset that most people possess so whether you are buying or selling, our professional, friendly staff will guide you through the process, keeping you informed every step of the way. You will be in safe hands.
